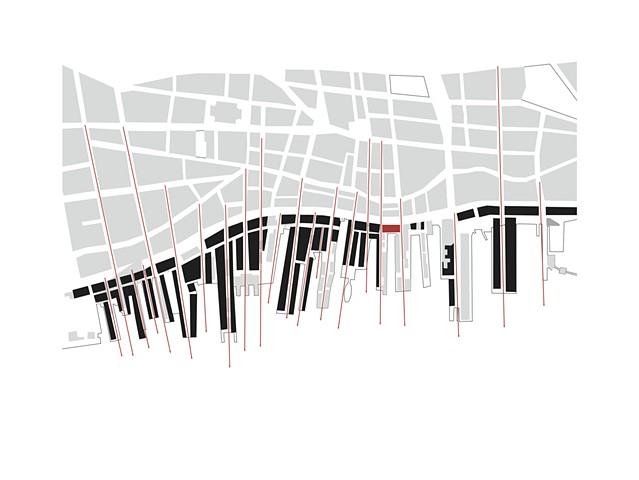"Portland's Piers Are Streets"
Also, that building along Commercial Street could be done using the Thomas Block as a guide to create a mixed-use 4 or 5 story limited depth wall of buildings along this street edge to define the street space. The piers would then have public access down center, at ends and along the pier sides in places where unloading commercial items was not a danger. This article led to a round table discussion on form-based code for which I presented to the Portland Society of Architects.

