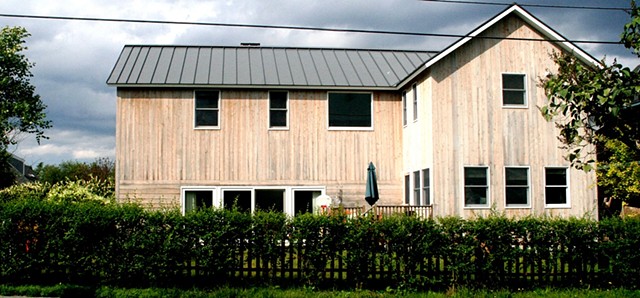Hamann House
This new home at Willard Beach combines the outward form of the local vernacular pitched roof with the modern interior of today's lifestyle. The owner's were photographer's with two young children moved up from NYC. One parent German and the other French, they wanted a pitched roof to fit in with the locals. Inside, they wanted a more NYC loft feel with some exposed brick, some wood and concrete floors, modern details, etc. We had to tear down an existing shack after having it evaluated to see if any could be saved but this was not practical or cost effective. The new home had to fit over the old footprint but this was enough room for even a small house so by sticking to the same lines established by the existing building a variance was achieved that fit perfectly in with the adjacent homes and allowed a slightly large floorplate. The design creates a sunny courtyard front yard for play and ocean views upstairs. The kids have separate rooms that can be combined into one by sliding open a door when they wish to be together.
The living is lowered a bit with a fireplace as well to create a warm relaxing place. The kitchen is modern with breakfast nook. A deck upstairs allows for outdoor relaxed water viewing. Great job by Ben Trout of Trademark Builders.















