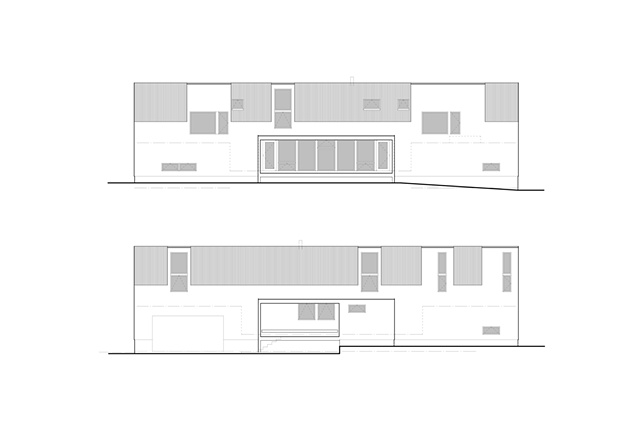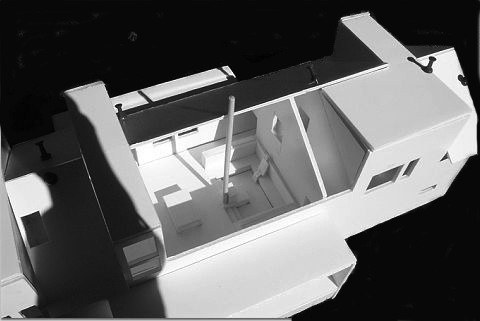Owen House
This unbuilt project involved tearing down an existing one story, slab on grade, cheaply built home and creating a new one and a half story home on the existing slab. By placing the open kitchen/dining/living portion in the center flanked by garage and basement-like family rooms and raising the middle a half story, the master bedroom suite and children's suite are placed above the garage and family room ends only a half flight stairs above the k/d/l space. The center space has a high ceiling and an entry porch and a back screen porch flank the center space for a typical New England home experience.



